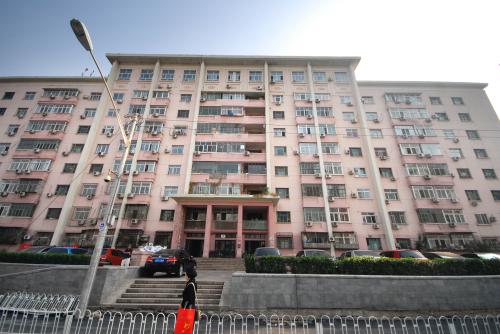|
 |
|
FROZEN IN TIME: The nine-story Anhua Building, constructed as a model high-rise commune four decades ago, has long since outlived its glory days (WEI YAO) |
In 1959, the late Beijing-born writer Shi Tiesheng, then a primary school second grader, was enthralled by his teacher's descriptions of the idyllic life residents in a nine-story building under construction near his school would lead.
"My teacher told the class, the building would have every conceivable amenity: gas, elevators, heating and hot water. Instead of cooking their own meals people in the building would all eat in an internal canteen, where every taste would be satisfied. The complex would have clubs for people to play card games, chess and mahjong. There would be gyms for physical exercise, a cinema, a library, a clinic, shops and public baths. All the building's residents would treat each other as members of one big family. In a word, that building was nothing less than a prototype of an ideal society," Shi wrote in memoirs more than 40 years later.
Three almost identical nine-story buildings designed for communal living, including the one in Shi's article, were completed at the end of the 1950s in Beijing. While the Beiguanting Building near Shi's primary school was demolished in 2001 and the Suifujing Building is being evacuated for demolition, the Anhua Building, next to the East Second Ring Road, still stands as the sole functional "communalized building" in the city.
The Anhua Building was completed in 1960 and was intended to serve as a model urban residential building.
With a floor space of 20,000 square meters, the U-shaped Anhua Building has a nine-story main structure with two side buildings of eight stories. Originally, there were 288 apartments in it, mostly two-bedroom ones. When the complex was completed, there were so few high-rise buildings in Beijing that its top floor became an ideal spot to watch the annual National Day fireworks display that took place at Tiananmen Square, more than three km away. The building also boasts the first 24-hour-a-day lift installed in Beijing to serve a residential building.
Originally the Beijing Government announced that one "model building" would be constructed in each of the capital's four central districts, although only three were ever built.
As a result of China's economic difficulties between 1959 and 1961, the Anhua Building was forced to lower its interior decoration budget. For example, two lifts were installed instead of the four in the blueprints and bathtubs were not installed in all wash rooms as originally planned.
Eighty-five-year-old Jin Cheng, an architect who participated in the design of the blue prints for the three "model buildings," still remembers the sleepless nights when he and his colleagues fiercely discussed what functions the buildings should include. "Someone suggested building a canteen to liberate wives from housework; another colleague suggested an internal nursery and still another thought a small store should appear on every floor for people to buy daily necessities," Jin told China Youth Daily.
The final design incorporated most of these suggestions. One outstanding architectural feature of the Anhua Building is that none of its 288 apartments is equipped with a kitchen. A dedicated canteen occupying the whole ground floor was designed to encourage collective life. However, the canteen was never put to use and is now a bicycle garage. The ninth floor of the main structure was designed to serve as a multi-purpose hall for meetings and parties. However, it fulfilled its original function only briefly and was rented out as the site of a factory night school in 1964.
Originally, there were dedicated club facilities for residents on floors two to eight. These have now been converted into apartments.
In 1961, Yao Ruiyun moved into the building with her husband, a successful designer who had just been headhunted from Shanghai by a clothing company based in Beijing. "The shirts designed by my husband had stiff and firm collars and were favored by Russian customers," Yao, who is in her 80s, said.
Like Yao's husband, the first batch of tenants of Anhua Building was mainly comprised of elite professionals. Other early tenants included doctors, primary school headmasters and procurators. "Government leaders dared not to move into the building as this would have been considered an abuse of power," said Wang Shouheng, who worked as a plumber when the building was completed.
| 